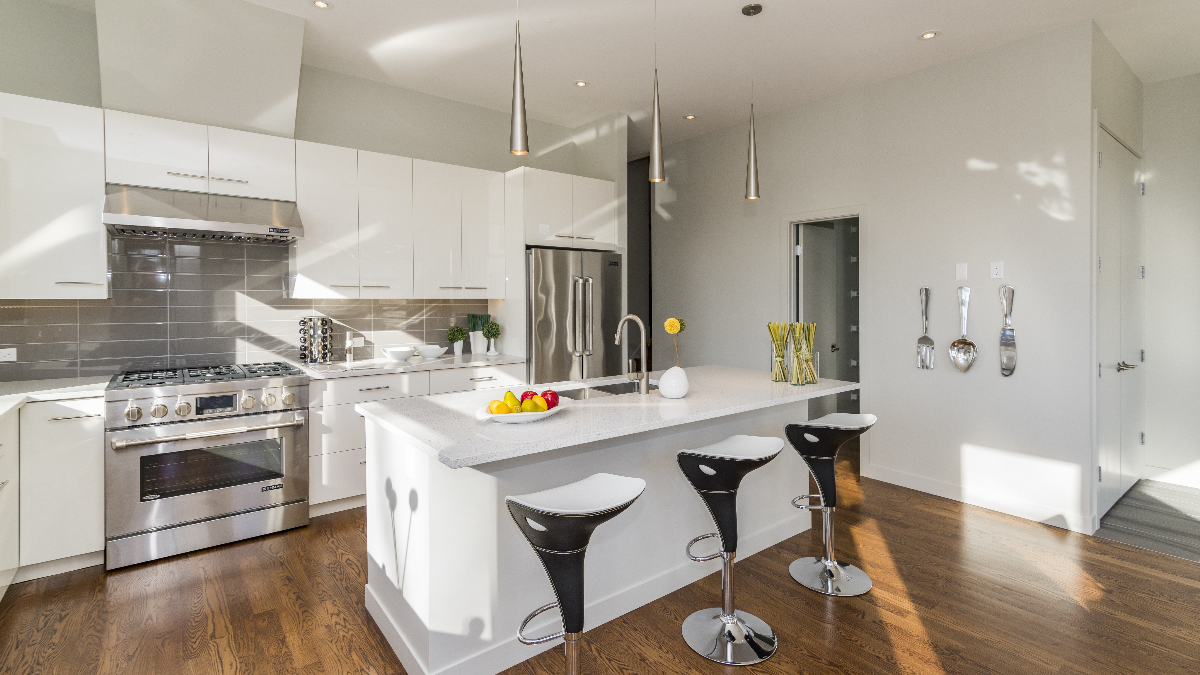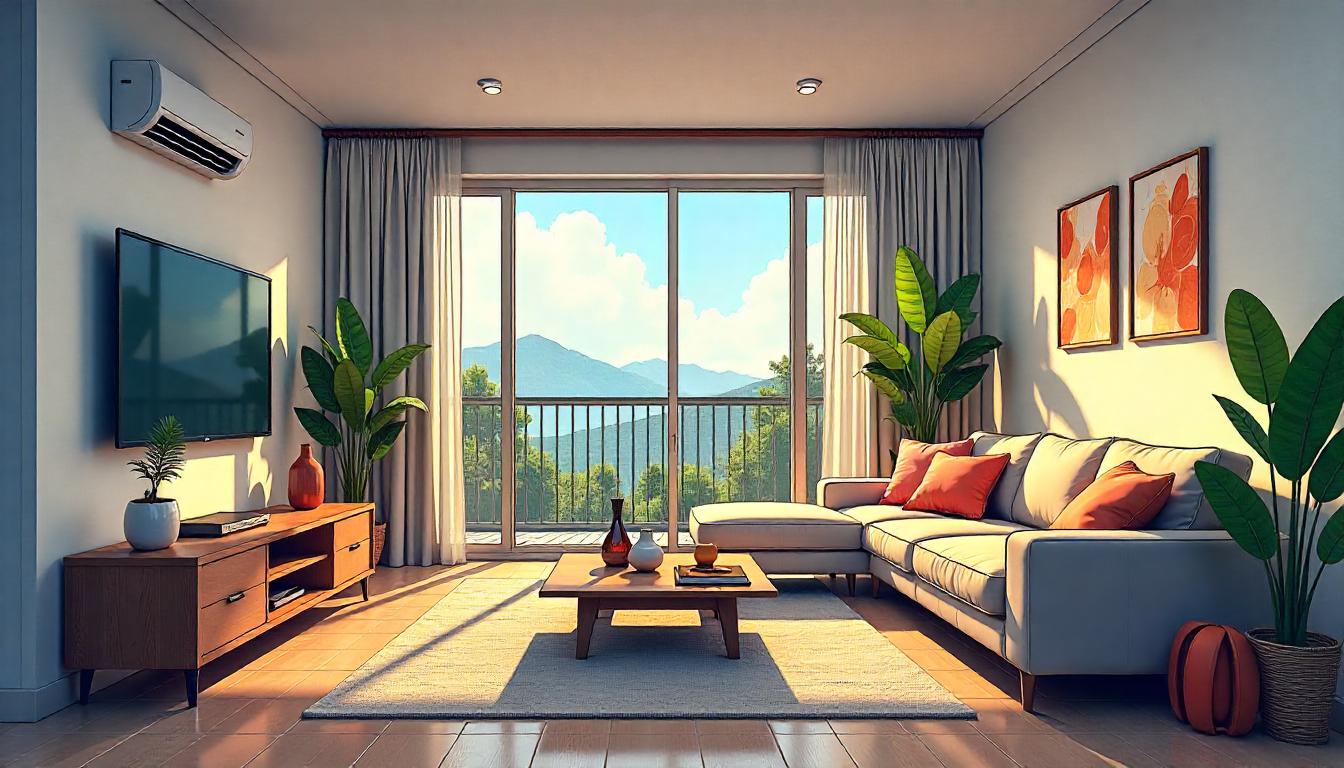
No matter how big or small your kitchen may be, there are always ways to make the most of the space. With a little creativity and some innovative design ideas, you can turn your kitchen into a functional and visually appealing space that meets all your needs. In this article, we will explore 8 design ideas that will help you make the most out of your kitchen space without breaking the bank. So whether you’re working with a limited budget or have plenty of room to spare, read on for some inspiration!
1. Modern open kitchen designs
Kitchens are no longer just for cooking, they’re now becoming the heart of the home where you can gather to socialize and entertain guests. Selecting an open space design will utilize all your available square footage without feeling too cramped. Not only does it give the illusion of more room, but it also keeps your space uncluttered by eliminating walls to separate different areas like dining or storage. If you want to really make a statement in your kitchen, incorporate bold colors into your design. They not only act as eye-catching features against neutral-colored cabinetry and countertops, but they also help brighten up the overall feel of your kitchen!
2. Mosaic tile backsplashes
It’s all about the details. A beautifully crafted backsplash not only brings an extra layer of style to your space but can also cover up any flaws in your walls to make them virtually disappear. Backsplashes are often overlooked when creating a new kitchen design, or homeowners will break their budget attempting to build one themselves. The good news is you don’t have to spend a fortune on this eye-catching feature. Opt for inexpensive options like mosaic tiles instead of expensive materials that require professional installation. If you’re working with limited cabinet storage space then opt for open shelving rather than upper cabinets since they take up less room while still providing much-needed countertop real estate below.
3. Kitchen island
If you have the space, adding a kitchen island is one of the best design ideas to make the most out of your square footage. Besides using it for seating, islands are great for food preparation and storage needs. If you plan on hosting large family dinners or parties with lots of guests, this added workstation will surely come in handy when juggling dishes in between serving! So whether you have an extra room to spare or just want to take advantage of unused floor space, islands are not only stylish but practical too!
4. Mixing modern and classic styles
When choosing furniture for your new kitchen design, choose pieces that can be easily integrated into other areas of your home. For example, if you have an existing dining table that you like, you could simply swap out the chairs with stools that can be pulled over when needed. If your living room is furnished with traditional pieces too then blend in some modern features to create a cohesive look through your entire home!
5. Accessorizing for personality
Kitchens are not just spaces for cooking but also spaces where you spend time enjoying delicious dishes with friends and family. Accenting your space with personalized touches will make it feel more like “yours” while adding in extra style points in the process. Incorporating storage solutions that incorporate personal flare is always a great idea since they’ll act as decor focal points that tie everything together! Whether you choose vintage suitcases or repurposed crates filled with succulents, you’ll be sure to have a unique space that reflects your personal style.
6. Color blocking
Colorblocking is an excellent way to define different areas in your kitchen without taking up too much floor space, allowing for more open-plan design features that will really make the most out of your square footage! For example, if you want to section off the area where your food is stored then paint one wall with a bold color for added visual interest. If you are looking at painting the entire room this is also a great trick for making it appear larger since colors can impact how we perceive spaces visually.
7. Kitchen decorating ideas
If money isn’t necessarily an issue, opting for higher-end appliances like professional built-in ovens and cooktops is a great way to add value and style to your new kitchen! If you don’t have room for an entire professional-grade oven, you could also consider adding a stainless steel hood above your range top instead. To make this as simple as possible you can contact these kitchen fitters based in London, if you are from the UK, or find professionals based close to where you live. These eye-catching features act not only as storage space but they will make the room appear larger by opening up the ceiling visually while also adding natural light since most of these types of inserts incorporate the lights above.
8. Wall art
Kitchens are spaces where family memories are created, so why not get creative when designing yours? Incorporate wall decor that speaks to you or reflects what’s important to you and your loved ones, whether that be drawings from past projects or family photos plastered on the wall! Don’t forget that mirrors are always a great way to make small spaces appear larger, so take advantage of this trick by hanging an oversized one over the fireplace to reflect natural light and amplify the room.
From start to finish your kitchen is there for you, so don’t be afraid to think outside the box when designing yours! Whether you want to make the most out of limited space or really want to incorporate your personal style, these ideas will come in handy when planning your dream kitchen!
The kitchen is often considered the heart of the home, and with good reason! It’s a space where you can be as daring as you want to be, experiment with exciting new design ideas, and customize it to your own needs. We’ve compiled a list of 8 kitchen design ideas that will help you make the most out of your kitchen space without pulling too much money from your budget. So don’t be afraid to get creative and make your kitchen uniquely “you”!




